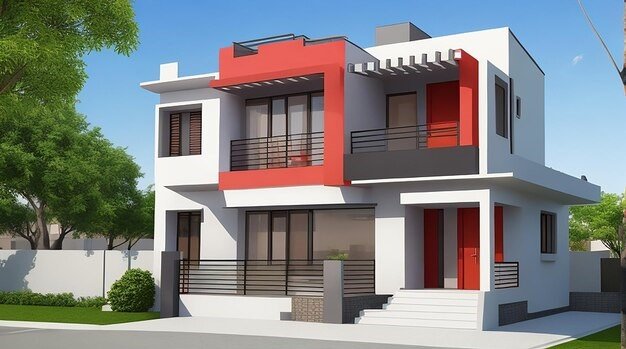Welcome to a world of architectural marvels, where the ordinary is transformed into extraordinary! Today, we are venturing into the realm of double floor normal house front elevation designs – a fascinating fusion of aesthetics and functionality.
Join us on this enchanting journey as we unveil the mesmerizing beauty behind these architectural gems. From elegant facades to intricate detailing, prepare to be captivated by the sheer ingenuity that goes into creating these stunning masterpieces. So sit back, relax, and get ready to explore a realm where design meets innovation in perfect harmony.
Table of Contents
Normal House Front Elevation Designs 2 Floor
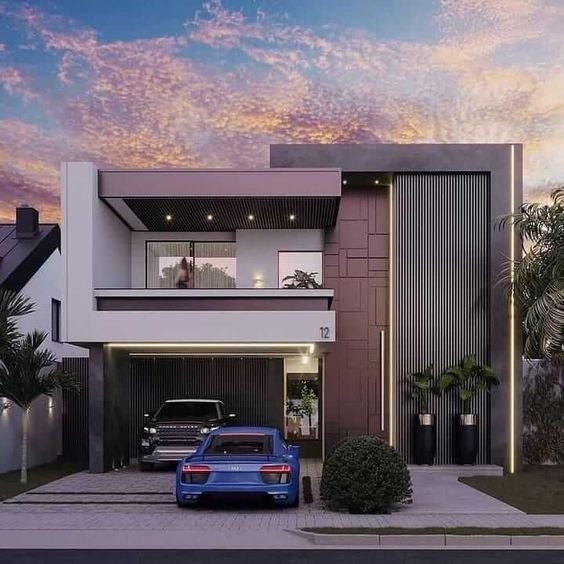
Introduction to Double Floor Normal House Front Elevation Designs
A house with a double floor elevation is usually more aesthetically pleasing than a single floor house. It is also more functional, as the second floor can be used for bedrooms, bathrooms, or even a home office. Double floor normal house front elevation designs are becoming increasingly popular in urban areas, as they offer more efficient use of space.
There are many different ways to design a double floor house front elevation. The most important factor to consider is the overall look and feel of the house. The facade should be well-balanced and harmonious, with each element contributing to the overall aesthetic.
The first step in designing a double floor house front elevation is to choose the right proportions for the facade. The height of the second floor should be in proportion to the width of the first floor, and the width of the whole facade should be in proportion to the height of the house. Once these proportions have been determined, it is then possible to start experimenting with different design elements.
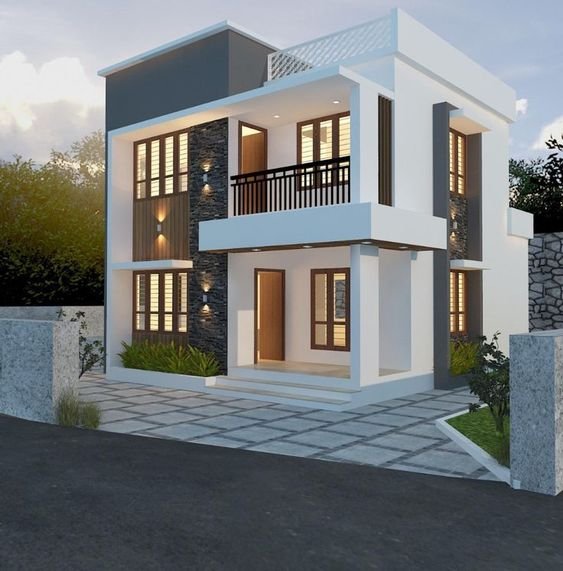
One way to add interest to a double floor house front elevation is to use contrasting materials on the facade. For example, one side of the house could be clad in brick, while the other side could be rendered in stucco. This contrast can help to create visual interest and add depth to the facade. Another option is to use different textures on different parts of the facade. For instance, rough-hewn stone on one section of the facade can be balanced by smooth stucco on another section.
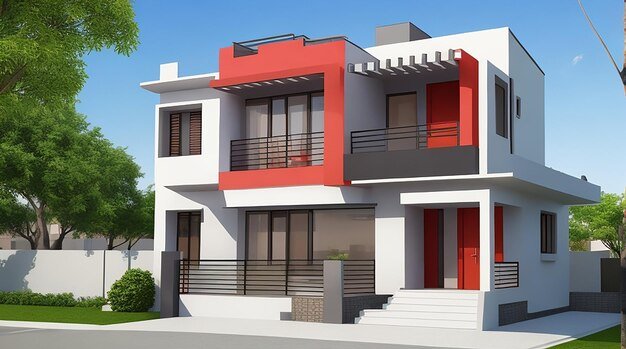
Finally, it is important to consider the color scheme of the facade. The colors should complement each other and create a pleasing aesthetic. A single neutral color can also be used throughout the facade for a more subtle effect. It is also possible to add splashes of vivid colors to draw attention to certain elements of the house. With careful consideration and planning, a double floor normal house front elevation design can be created that is both aesthetically pleasing and functional.
Benefits of Double Floor Normal House Front Elevation Designs
When it comes to home design, there are countless ways to add beauty and value to your property. One popular option is to opt for a double floor normal house front elevation designs. This type of design can offer a number of benefits, including:
Increased curb appeal: A double floor normal house front elevation can add instant curb appeal to your property. This is because the design creates a more symmetrical and balanced look, which can be very visually appealing.
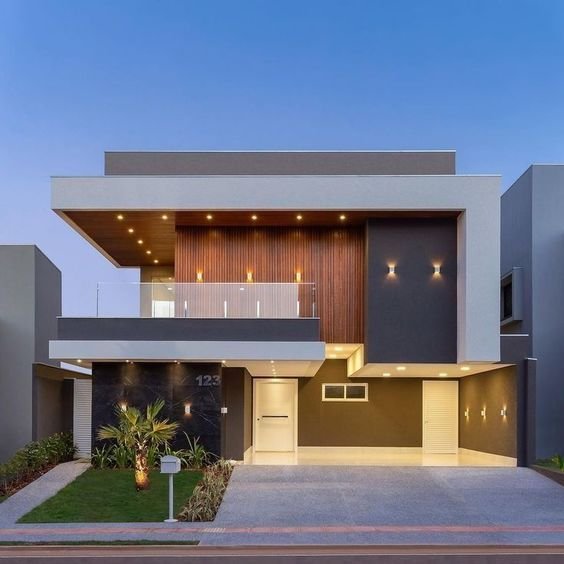
Improved functionality: Double floor normal house front elevations can also improve the functionality of your home. This is because they often include features like balconies and porches, which can provide you with additional living space.
Enhanced resale value: If you ever decide to sell your home, a double floor normal house front elevation can help you fetch a higher price. This is because buyers will be attracted to the increased curb appeal and improved functionality that this type of design offers.
So, if you’re looking for a way to add beauty and value to your home, a double floor normal house front elevation may be the perfect solution for you.
Types of Double Floor Normal House Front Elevation Designs
There are numerous types of double floor normal house front elevation designs available to choose from, each with its own unique set of benefits and drawbacks. In this section, we will take a closer look at some of the most popular double floor normal house front elevation designs to help you make an informed decision about which one is right for your home.
One of the most popular types of double floor normal house front elevation designs is the traditional two-story design. This type of design is typically characterized by a symmetrical layout, with two identical floors stacked on top of each other. The traditional two-story design is a great choice for families who want plenty of living space without sacrificing privacy or security. However, it is important to note that this type of design may not be suitable for all locations due to its height.
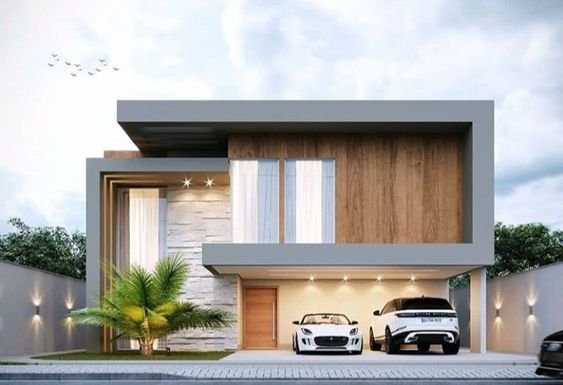
Another popular type of double floor normal house front elevation design is the split-level design. This type of design features a more asymmetrical layout, with one floor being slightly higher than the other. Split-level designs are a great choice for homes located on sloped or hilly terrain, as they can help to maximize the use of available space. However, it is important to keep in mind that split-level designs can be more difficult to heat and cool effectively due to their height.
The final type of double floor normal house front elevation design we will discuss is the cantilevered design. This type of design features one or more floors that extend beyond the side of the house, creating a visually striking effect. Cantilevered designs are typically used in homes located in areas with limited space, as they enable homeowners to maximize the use of available space without sacrificing privacy or security. However, it is important to note that cantilevered designs can be more expensive to construct than other types of double floor normal house front elevation designs.
How to Design Your Own Double Floor Normal House Front Elevation?
Designing your own double floor normal house front elevation can be a fun and rewarding experience. There are a few things to keep in mind when you’re designing your elevation, such as the overall look and feel of the house, the budget you have to work with, and the specific needs of your family. Here are a few tips to help you design your own double floor normal house front elevation:
1. Start by sketching out your ideas. This is the best way to get a feel for what you want your elevation to look like. Sketching will also help you determine the proportions of the various elements on your elevation.
2. Once you have a general idea of what you want, start collecting photos of houses that have similar features to what you’re looking for. This will help you narrow down your options and choose the right style for your home.
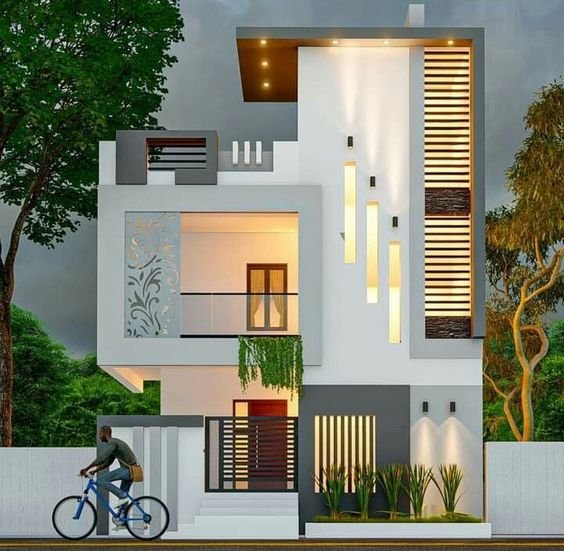
3. Once you’ve collected some photos, it’s time to start working on a design. Use a software program like AutoCAD or SketchUp to create a 3D model of your elevation. This will allow you to experiment with different looks until you find one that you love.
4. After you’ve designed your elevation, it’s time to start thinking about materials. You’ll need to choose materials that are durable and look good with the rest of your house. Talk to a contractor or architect about which materials would work best for your home.
5. Once everything is finalized, it’s time to start the building process. Hire a contractor to build your elevation according to your design and specifications. This will ensure that everything is done properly and with precision.
Designing your own double floor normal house front elevation can be an exciting and rewarding experience. Just remember to take your time when designing, use good materials, and hire the right people for the job. Good luck!
Advantages of Double Floor Normal House Front Elevation Designs
There are many advantages of having a double floor normal house front elevation. One advantage is that you get more space. With two floors, you can have a bigger kitchen, more bedrooms, and even a game room. Another advantage is that it can make your home look more luxurious and expensive. A double floor normal house front elevation can also help to protect your home from weather damage.
Common Mistakes to Avoid When Building a Double Floor Normal House Front Elevation Designs
When it comes to building a double floor normal house front elevation designs, there are a few common mistakes that you’ll want to avoid. Here are some of the most common mistakes to avoid when building your own double-floor normal house front elevation:
1. Not planning ahead. One of the biggest mistakes you can make when building a double floor normal house front elevation designs is not planning ahead. This is especially important if you’re working with a limited budget. Make sure you know exactly what you want before you start construction so that you don’t end up spending more than you can afford.
2. Not taking into account the climate. Another mistake that’s often made when building a double floor normal house front elevation designs is not taking the climate into account. If you live in an area with extreme weather conditions, make sure you take this into consideration when designing your home. Otherwise, your home may not be able to withstand the elements and could sustain damage over time.
3. Not considering the future. When building a double floor normal house front elevation designs, it’s also important to think about the future. What will your needs be in 5 or 10 years? Will your family grow? Do you plan on retiring soon? These are all important factors to consider when designing your home so that it can accommodate your changing needs down the road.
Creative Ideas for a Unique and Stylish Double Floor Normal House Front Elevation
When it comes to double floor normal house front elevation designs, there are endless possibilities. Whether you want a traditional or modern design, there are plenty of ways to add your own personal touch and create a unique and stylish home.
One way to add personality to your home is by choosing interesting and eye-catching materials for your facade. Brick, stone, and wood are all great options that can add texture and interest to your elevation. Another option is to use different colors or finishes on different parts of the facade to create visual interest. For example, you could paint the trim a different color than the rest of the house or use a different type of siding on the second story.
You can also make your home stand out by adding unique details and features. A bay window or an arched doorway are both great ways to add character to your elevation. Other options include adding decorative shutters, using special lighting fixtures, or adding landscaping features such as gardens or water features. By adding these kinds of personal touches, you can create a double floor normal house front elevation that is truly one-of-a-kind.
