While a small kitchen might be challenging to design, it doesn’t necessarily have to feel overwhelming. With some inspiration -and cost estimates-you can design and renovate that kitchen you need. From basic kitchen components down to the actual cost of producing an L-shape layout, we break everything down for you.
You are in the right place if you have a small modular kitchen. We will show you how to maximize the space and give your space a more open feeling through stylish and functional designs. Modular kitchen ideas for small kitchens are set to gain popularity as the homeowner seeks stylish space-saving solutions that neither lack efficiency nor accept compromise in style.
Small kitchen modular ideas make a compact apartment perfectly sized, and when you are downsizing, these modern modular kitchen ideas for small kitchens will help you create a functional and stylish cooking space that will perfectly meet your requirements.
Table of Contents
Modular Kitchen Ideas for Small Kitchen
1. L-Shaped Modular Kitchen Design
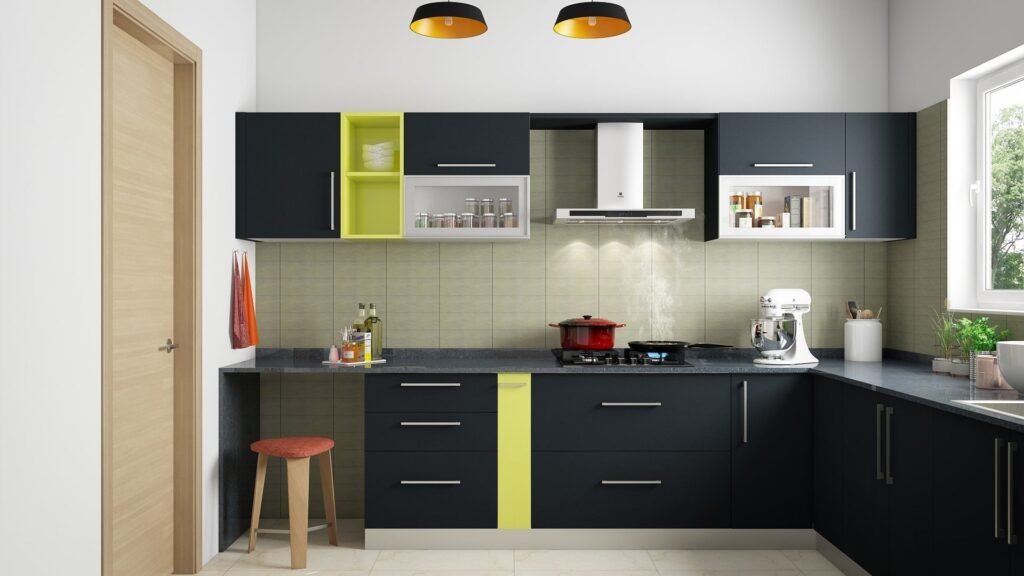
For smart storage that helps in making small kitchens functional, the solution is in some of the most innovative modular kitchen ideas for small kitchens. With its smart drawer system having deep drawers, pullout trays, and hidden cabinets dedicated to utensils, pots, and pans, all your kitchen inches will be put to their full potential. Both functionality and luxury will thus come alive. The soft-close mechanisms and integrated dividers help organize your kitchen while adding an elegant touch.
2. Open Shelving for a Spacious Feel

Open shelving is an excellent solution for small kitchens. It makes the space look bigger and more open. Replacing the traditional kitchen cabinets with open shelves creates a depth sense while making everyday items accessible. This design also gives you a chance to showcase your dishware and glassware in style.
3. Parallel Kitchen Layout for Small Spaces
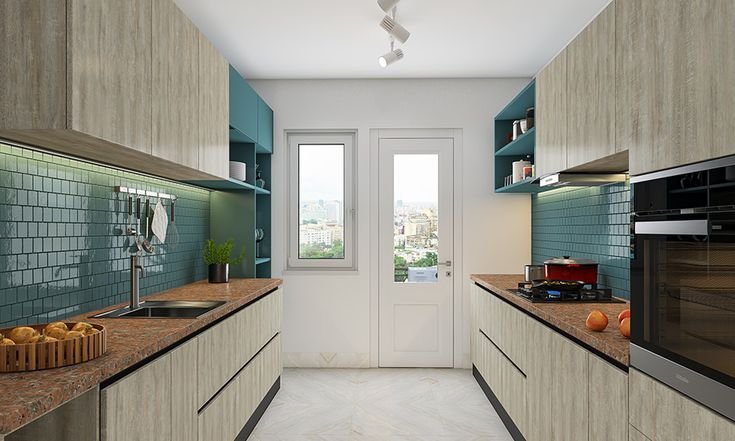
This layout is also known as the Galli kitchen and is great for narrow kitchens. This maximizes the space by allowing the workstation and cabinets to line up with two parallel walls, which means providing adequate storage space in your cooking area. To get an open, bright experience, shiny or light colored finish are ideal.
4. Vertical Space in Small Kitchens
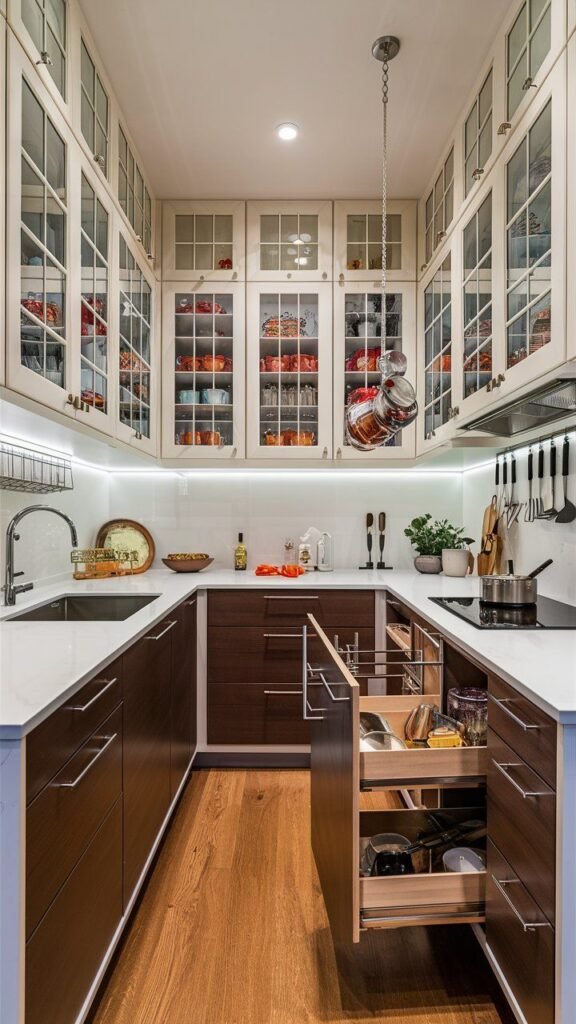
A small kitchen can use the vertical cabinet to better use the available space. For example, long, thin cabinets extended to the roof will help store more objects without feeling small. It is possible to add pull-out shelves, hooks and racks to these cabinetry units, which can also be accessed for easy outfits and recovery.
5. U-Shaped Modular Kitchen Ideas
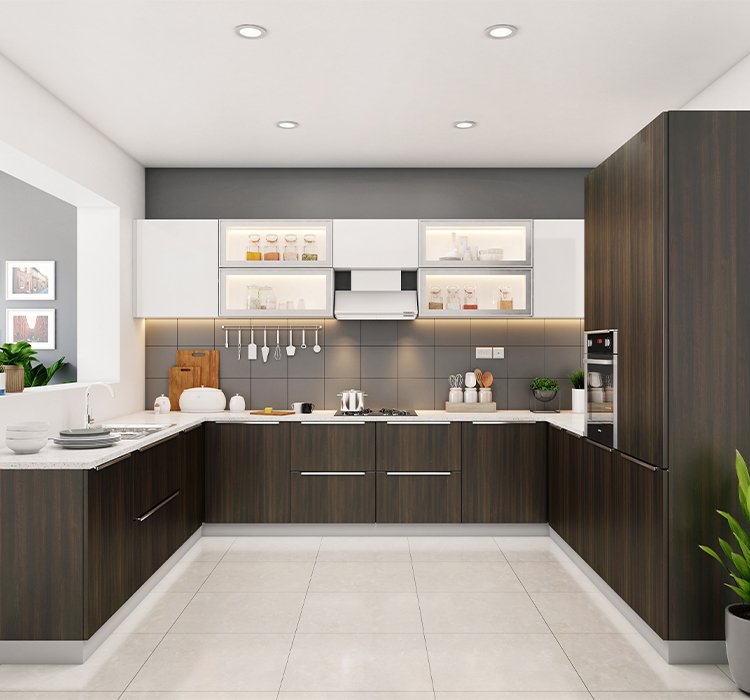
For those slightly larger small kitchens, a U-shaped arrangement allows much more counter space and much greater storage while still being eminently functional. Three walls are optimally used to enhance comfort while cooking. While often best suited to medium-sized kitchens, a well-designed U-shaped modular kitchen may make sense in some compact spaces.
6. I-Shaped Kitchen

An I-shaped kitchen or single-wall kitchen is perfect in compact places. Design homes have countertops, storage and tools with a wall, thus using the limited space available. Although it has the least working space than other shapes, an I-shaped kitchen is ideal for small kitchen or studio apartments where space is very limited.
7. Small Kitchen Space with a Modular Island
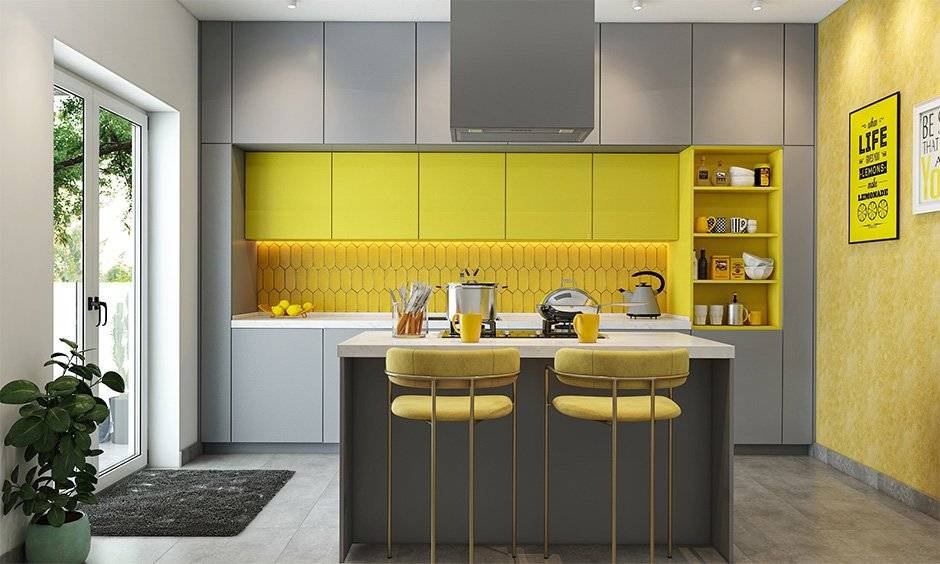
A modular island can be a game changer in a small kitchen. It can serve as a multi-purpose room to chop vegetables, fry meats, boil rice and beans, wash utensils, and store the most essential ones right there, and serve meals, all in one little area.
8. Smart Storage Solutions

Small kitchens require smart storage to stay efficient, and innovative modular kitchen ideas for small kitchens are perfect for this purpose. A smart drawer system comes with deep drawers, bridge-out trays, hidden cabinets and dedicated areas for utensils, utensils and pamphlets, thus your kitchen has maximum benefit of every inch.
9. Furniture Ideas for Small Kitchens
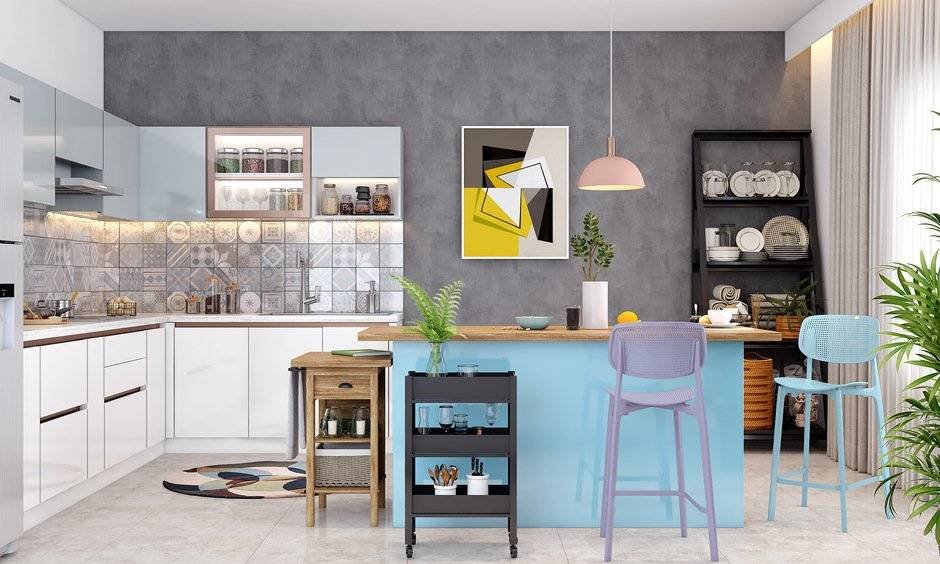
In a small kitchen, furniture needs to be multi-functional. For instance, an island can sometimes function both as the dining table and as a prep area. This should be as compact as possible to fit into the small space. Also, in dining, small, modern kitchen tables and chairs should be designed to maximize the efficiency of the space.
10. Kitchen Design with Multi-Purpose Appliances
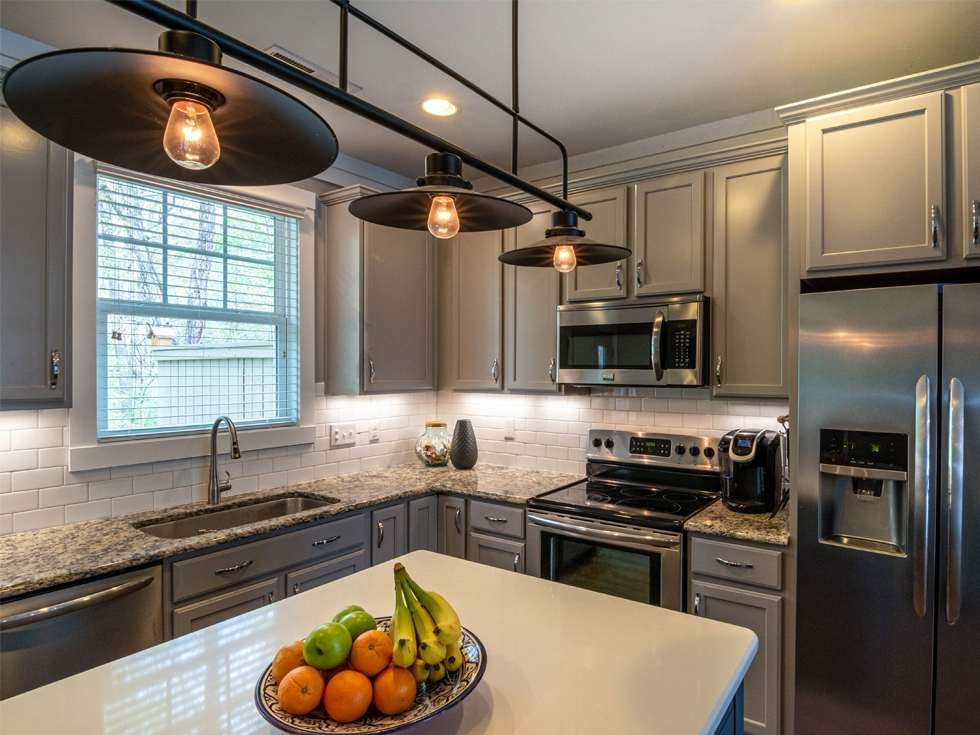
Multi-functional appliances are very important for the optimization of the space in a small kitchen. However, incorporating an oven, an induction cooktop with hoods, and even a compact dishwasher into your kitchen ensures that your kitchen will never be cluttered while giving it a very aesthetic look. Intelligent appliances save quite some space and add up to a much more streamlined and clutter-free area.
11. Pull-Out Countertops
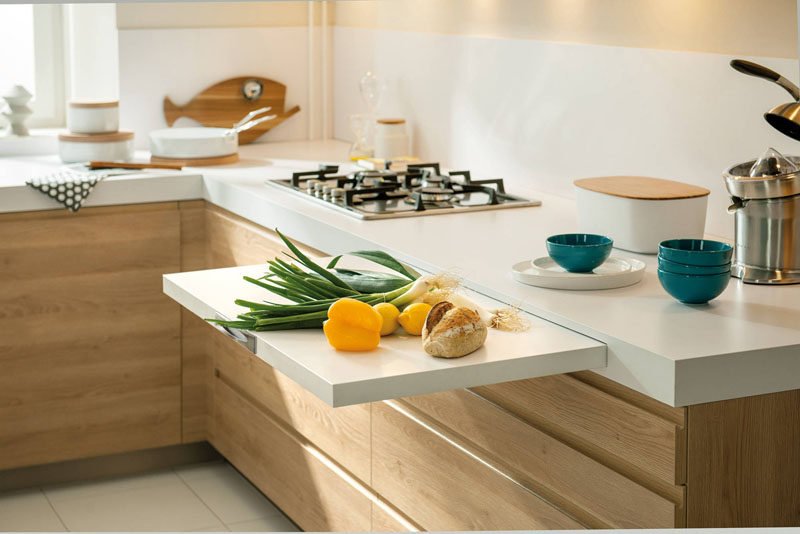
A small kitchen can be quite challenging in terms of limited counter space, but a pull-out countertop is the smart solution. It can be tucked away when not in use and pulled out easily when you need some more counter space.
12. One-Wall Modular Kitchen for Small Spaces

Perfect for compact spaces, the one-wall kitchen design is where all the essentials can fit against a single wall. Thus, this layout saves space and is also rather easy to maintain and clean. With the right planning, however, such a simple design can be incredibly functional.
13. Glass-Front Cabinets
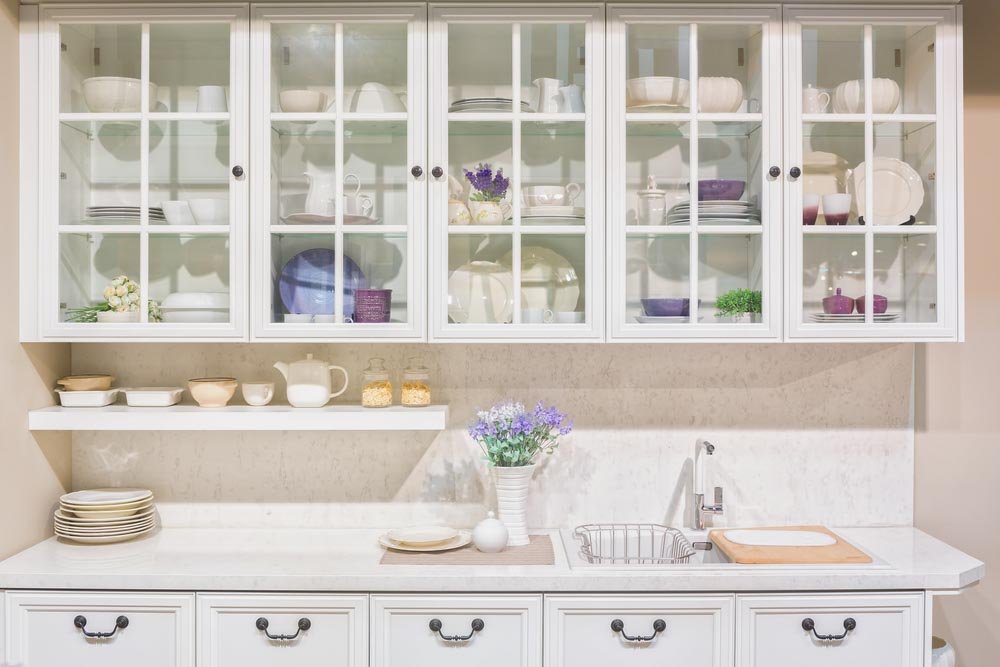
Glass-front cabinets are excellent choices for small kitchens as they provide the illusion of more space with depth in the area. It is not only sleek and modern but also useful for displaying fine crockery and kitchenware.
14. Efficient Galley Kitchen Design

A galley kitchen is an ideal choice for narrower areas because it provides great functionality for two parallel countertops, thereby streamlining the workflow from the sink toward the stove and refrigerator. The ultra-fresh modular kitchen ideas offer customized storage solutions that can be provided in small kitchens.
15. Space-Saving Dining Solutions
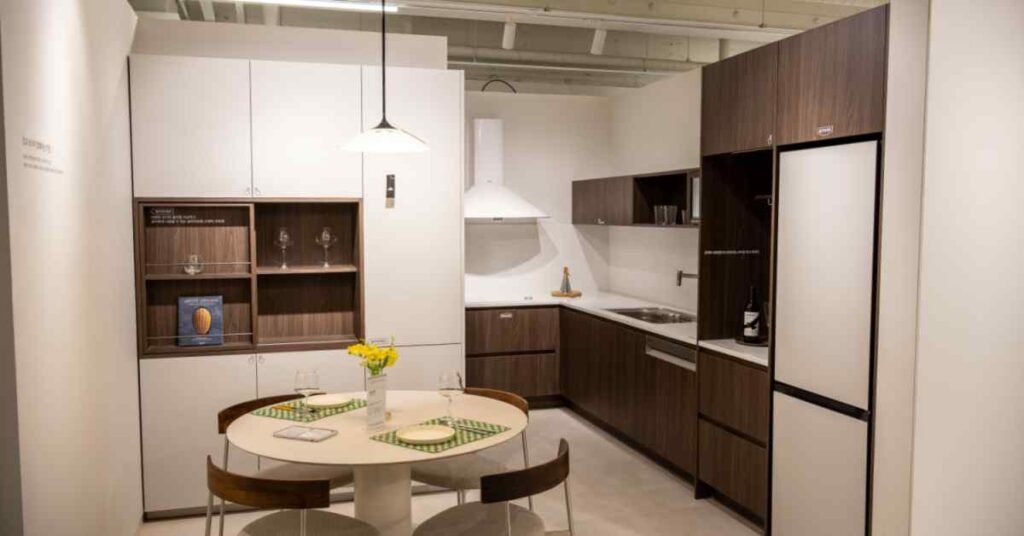
Folding a dining area into a small kitchen can seem impossible, but foldable dining options allow you to create a functional eating space without giving up the much-needed room. Choose foldable tables or wall-mounted drop-leaf designs that fold away when not in use to maximize floor space for other activities.
There are excellent opportunities for showcasing your design skills in the case of small kitchens and compact apartments. This can be done as a challenge to your creativity, and endless possibilities open up. The idea of a small modular kitchen layout requires planning as well as some creativity. For example, experimenting with L-shaped, U-shaped, galley, and one-wall designs will bring you a useful yet stylish space. Incorporate spatial saving approaches such as vertical storage, multi-purpose furniture, and compact appliances to use every inch of your kitchen.
Adopting modular kitchen ideas for small kitchens can end up giving you a space with functionalities and beauty. Be it the optimization of storage or enhancing the flow within the kitchen, these design strategies will result in transforming a small space into something beautiful and efficient for cooking. With a little imagination and proper execution, your tiny kitchen can become the heart of your home.
Read Next
Latest Kitchen Tiles Design in India
13 Living Room Table Decor Ideas
13 Living Room and Dining Room Partition Ideas
15 Lighting Ideas for Living Room





